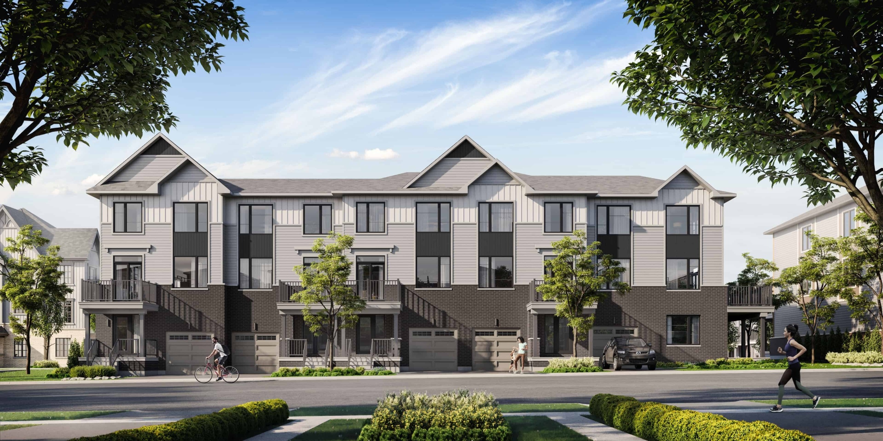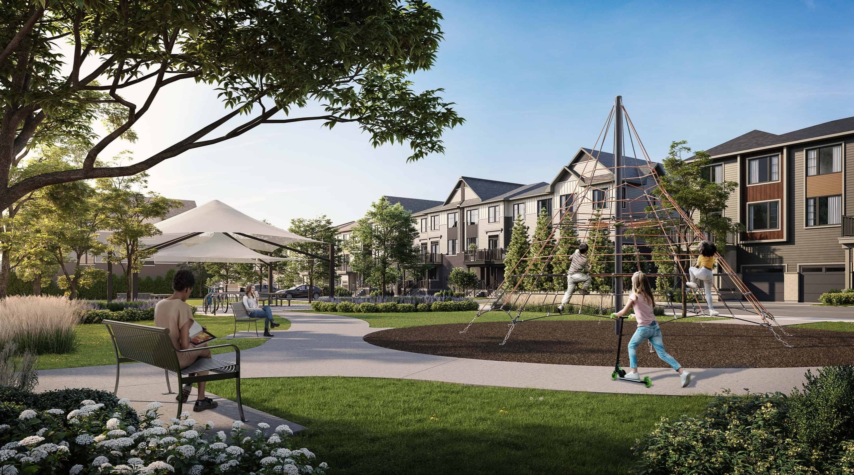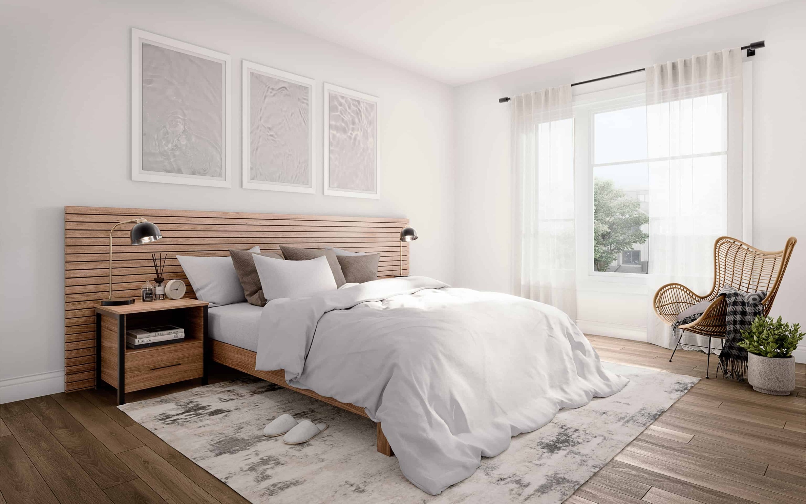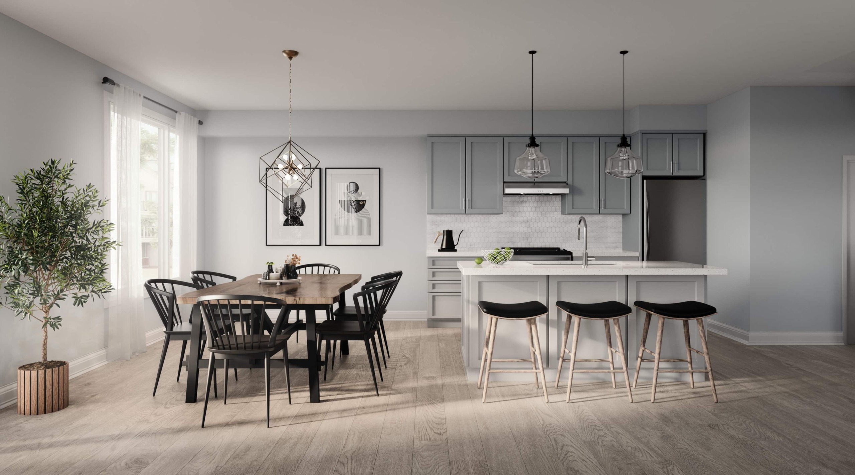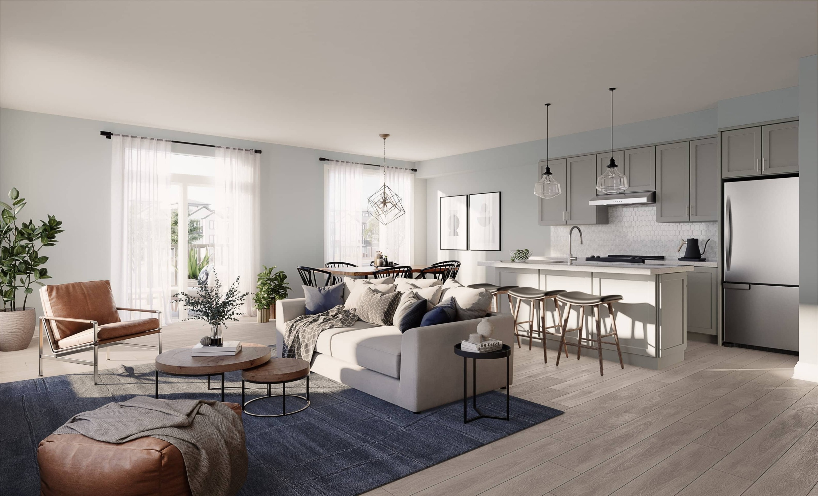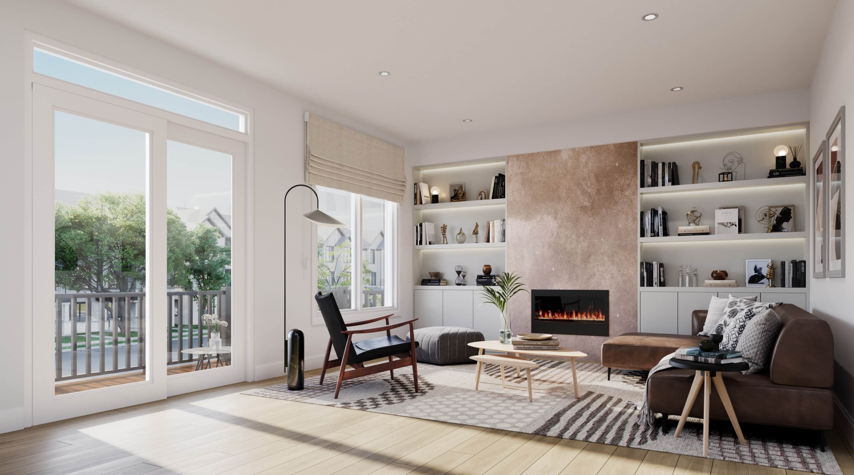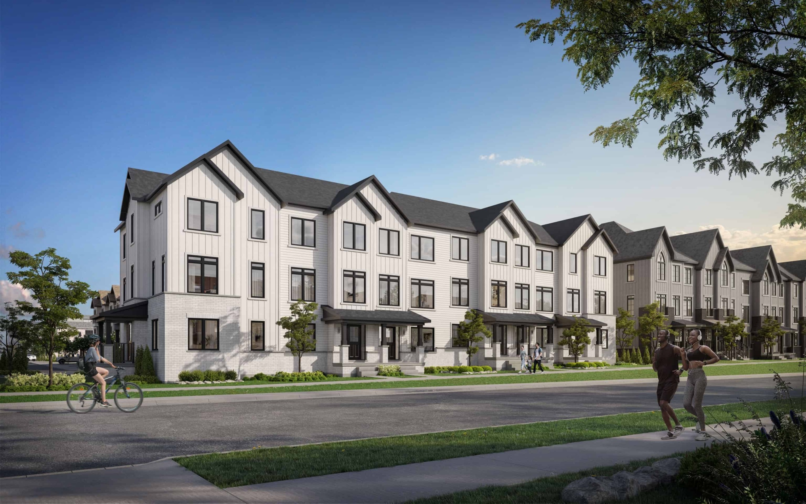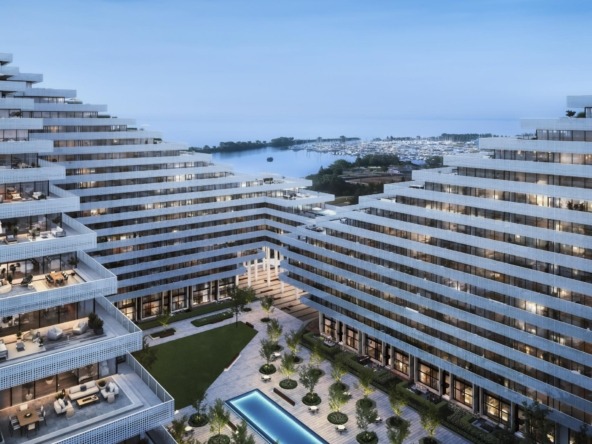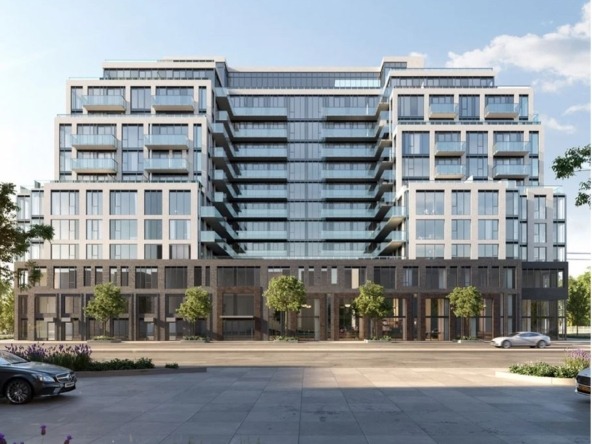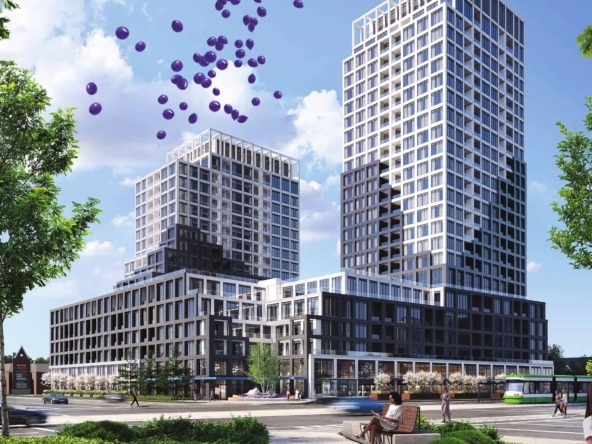Heights of Harmony Oshawa: A Modern Living Oasis in North Oshawa
- Condos
- 2-3.5
- Unit Size(s)
- Fall 2024
- Occupancy
Property Details
Discover The Heights of Harmony in North Oshawa by Minto – a master-planned community offering luxurious towns and singles near Winchester & Harmony Rd. Embrace elegant living with top-tier amenities and unparalleled location benefits.
The Heights of Harmony: A Master-Planned Community in North Oshawa
Step into a world of elegance and comfort at The Heights of Harmony, the latest master-planned community by Minto in North Oshawa.
Why The Heights of Harmony?
- Proximity to Education: Steps from Ontario Tech University and Durham College, ensuring top-tier education is within reach.
- Convenient Location: Close to essential neighborhood amenities and transportation options right at your doorstep, including a short drive to HWY 427.
- Natural Harmony: Surrounded by protected conservation areas, forests, and parks for a tranquil living experience.
Lifestyle and Amenities:
Embrace life in perfect harmony with access to a brand new, 28-acre community park. Enjoy picnicking lawns, hiking trails, sports fields, and a 6-km trail system that connects to local parks. The development prioritizes top-tier education with numerous primary and secondary schools nearby, alongside career training opportunities at Durham College.
Investment Opportunity:
The Heights of Harmony is not just a place to call home but a smart investment in North Oshawa’s growing neighborhood. With a variety of suite sizes from 1-3 bedrooms and 1992 to 2846 sq ft, there’s something for everyone. Minto, with over 60 years of excellence, ensures this community stands for strong values, social purpose, and environmental commitment.
Suite Details & Exclusive Offers:
- Building Type: Condo
- Suite Mix: 1 Bedroom to 3 Bedroom + den
- Occupancy: Spring 2025
- Amenities: Concierge, Fitness Centre, Co-Working Lounge, and more
- Incentives: 10% Down, Free Parking, Extended Deposit Structure
A Place Where Nature Stands Strong:
Located in an area rich in greenspace, The Heights of Harmony is perfect for those who cherish nature and adventure. The community is designed for family, friends, sport, and peace, backed by Minto’s commitment to quality, community, and sustainability.
Conclusion:
The Heights of Harmony offers an unparalleled opportunity to invest in your future in a community where luxury meets nature. With exclusive Platinum Access and a range of buyer incentives, now is the time to secure your place in this exquisite development.
Act Now:
Secure your spot in this exclusive community. For more information or to book your suite, contact us today at info@kapsrealtygroup.com. Don’t miss out on this opportunity to be part of The Heights of Harmony in North Oshawa.
Top Reasons to Invest in The Heights of Harmony
- Strategic Location: Near Ontario Tech University, Durham College, and key highways for ease of access and convenience.
- Master-Planned Community: Offering a blend of townhomes and single homes with a focus on family and community living.
- Luxury Amenities: Including a 28-acre park, hiking trails, and sports fields, catering to an active and engaging lifestyle.
- Educational Opportunities: Surrounded by top-rated schools and higher education institutions, perfect for family growth.
- Investment Potential: With Minto’s reputation and the growing demand in North Oshawa, The Heights of Harmony represents a solid investment with long-term value.
Invest in a community where life is in harmony with nature, luxury, and convenience. The Heights of Harmony is where your dreams take root and flourish.
| Project Type | Master Planned Community |
| Number of Homes | Approximately 700 |
| Building Types | Back to Back Townhomes, Rear Lane Townhomes, Traditional Townhomes, 36ft Detached Homes, 43ft Detached Homes (all freehold) |
| Number of Bedrooms | 2 – 3.5 |
| Square Footage | 1,349 sq ft – 2,079 sq ft |
| Price Range | $839,900 – $1,509,900 |
| Pricing Incentives | 9’ Ceiling Heights on Main Floor, 5 Appliance Voucher, Targeting Energy Star Certification, Smart Home Package, Extended Deposit Structure, Capped Development Levies (as of Jan 29, 2024) |
| Storeys | 3 |
| Developer | Minto Communities |
| Main Intersection | Harmony Rd & Winchester Rd E, Oshawa |
| Deposit Structure | Back to Back Towns: $70,000 spread over 6 payments; Rear Lane Towns: $90,000 spread over 6 payments |
| Estimated Completion | Winter/Spring 2025 |
| Amenities | – Three-floor amenity center (fitness center, party room, games room, co-working space, outdoor terrace) |
| – Miles of walking trails, parks, direct access to Bruce Trail | |
| – Serene water feature | |
| – Close proximity to shopping, dining, entertainment | |
| – Easy access to Highways 401 & 407, Milton GO Station | |
| – Family-friendly environment (parks, playgrounds, nearby schools) | |
| Number of Units | |
| Closing Date | Fall 2024 (Estimated for Phase 3) |
Property Documents
Details
- Price: Mid $800's
- Property Size: 1,349 - 2,079 sqft
- Bedrooms: 2-3.5
- Property Type: Condos
- Property Status: Preconstruction / New Build
Quick Facts
- Builder Name: Minto Communities
- Main Intersection: Harmony Rd & Winchester Rd E, Oshawa
- Occupancy: Fall 2024
- Project Status: Pre-Construction
- No. of Units: 700
- Deposit Structure: Back to Back Towns: $70,000 spread over 6 payments; Rear Lane Towns: $90,000 spread over 6 payments
Reasons To Buy
Why Invest in Heights of Harmony: Your Path to a Prosperous Future
Seeking a savvy investment that blends lifestyle and financial advantage? Look no further than Heights of Harmony! This master-planned community in North Oshawa transcends mere living spaces, offering a gateway to a thriving future:
Unbeatable Location:
- High-growth potential: Milton’s burgeoning population and strategic proximity to Toronto fuel robust demand for real estate. Investing early secures your place in this upwardly mobile community.
- Superior connectivity: Easy access to major highways and GO Station ensures seamless travel and opens doors to diverse employment opportunities. Enjoy the convenience of urban living without sacrificing affordability.
- Amenity-rich surroundings: Schools, parks, shopping centers, and entertainment options are all within easy reach, providing an exceptional quality of life for you and your family.
Solid Investment Value:
- Minto Communities’ reputation for excellence: Backed by a proven track record and commitment to quality, your investment is in safe hands. Durable construction and energy-efficient designs minimize future maintenance costs and enhance long-term value.
- Flexible ownership options: Live in your stylish townhome or generate lucrative rental income. Heights of Harmony caters to diverse needs and offers


