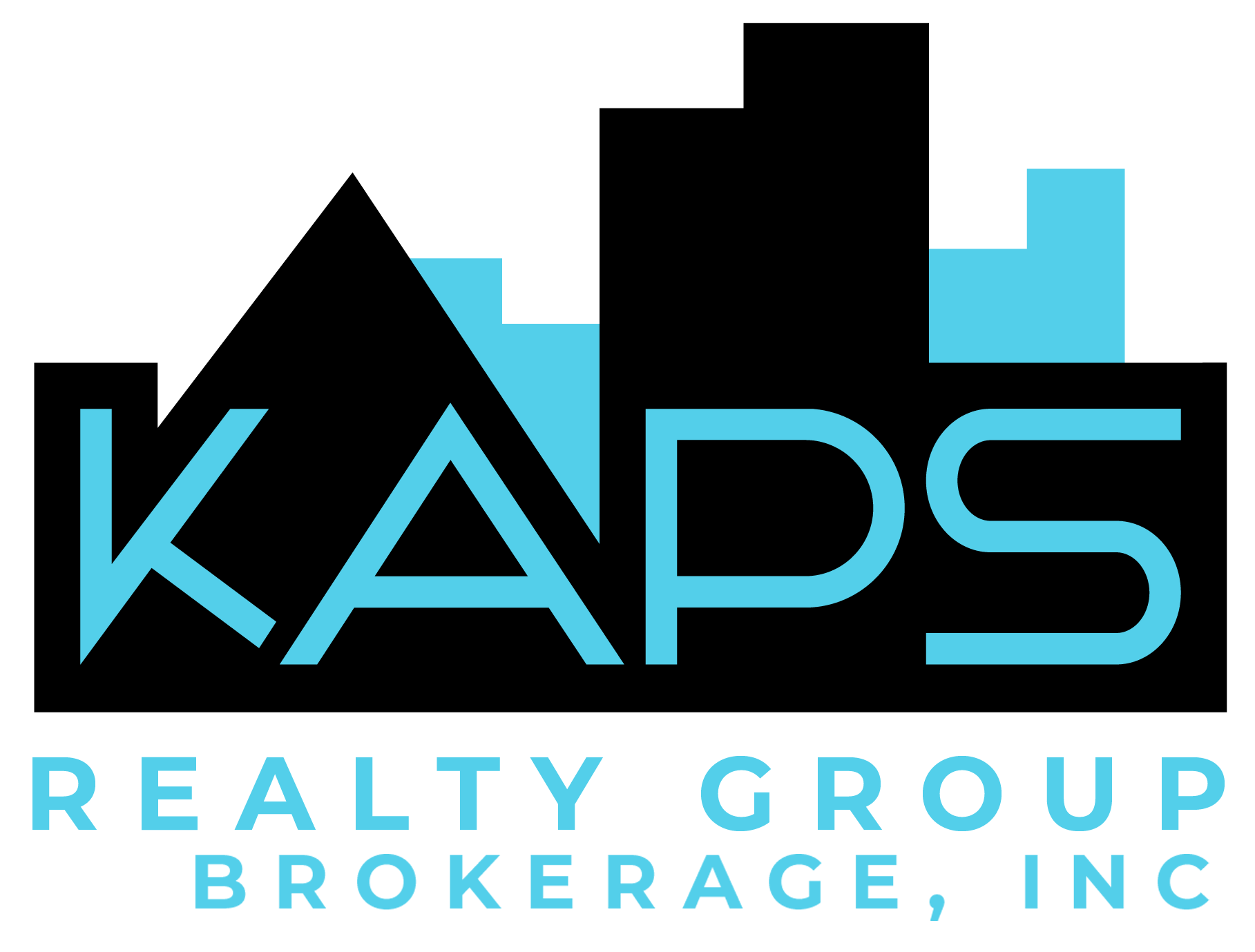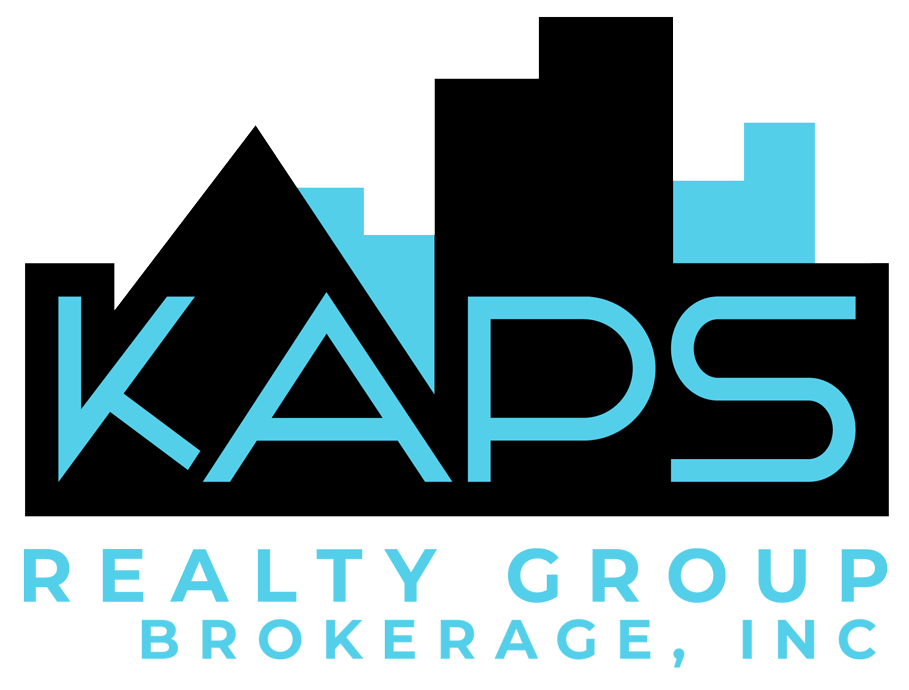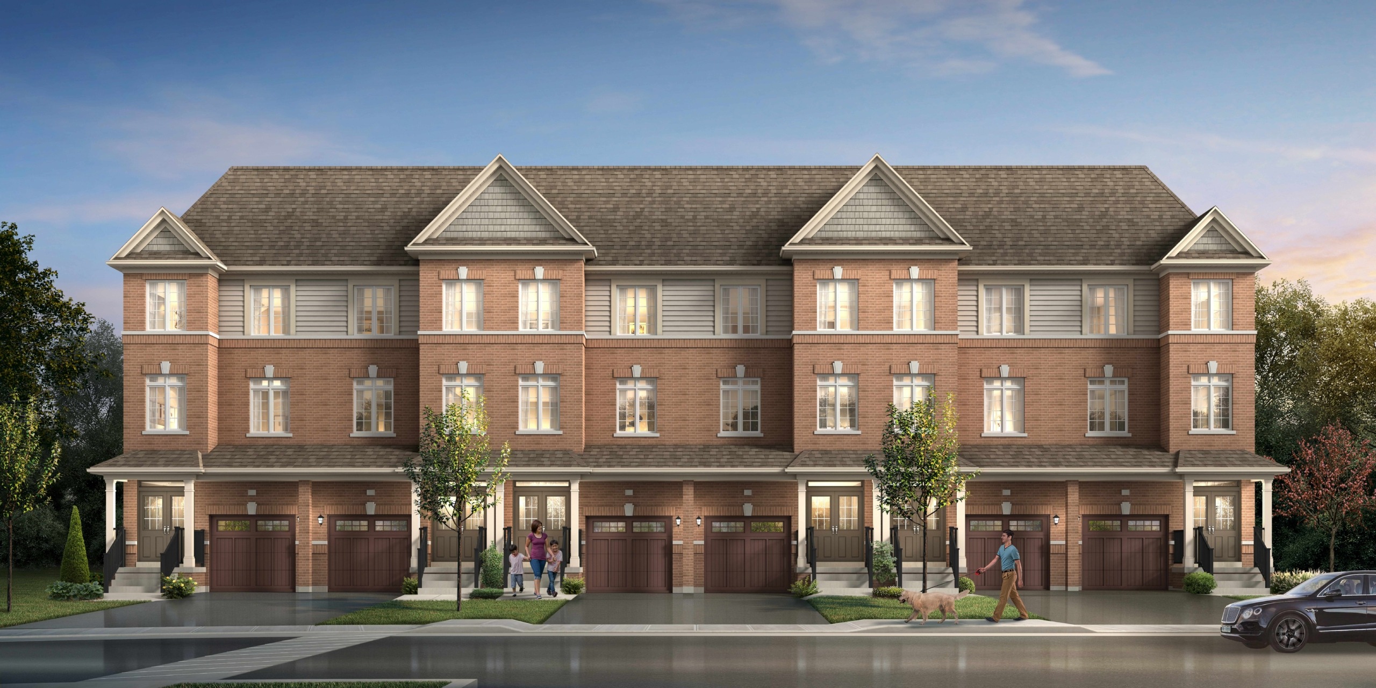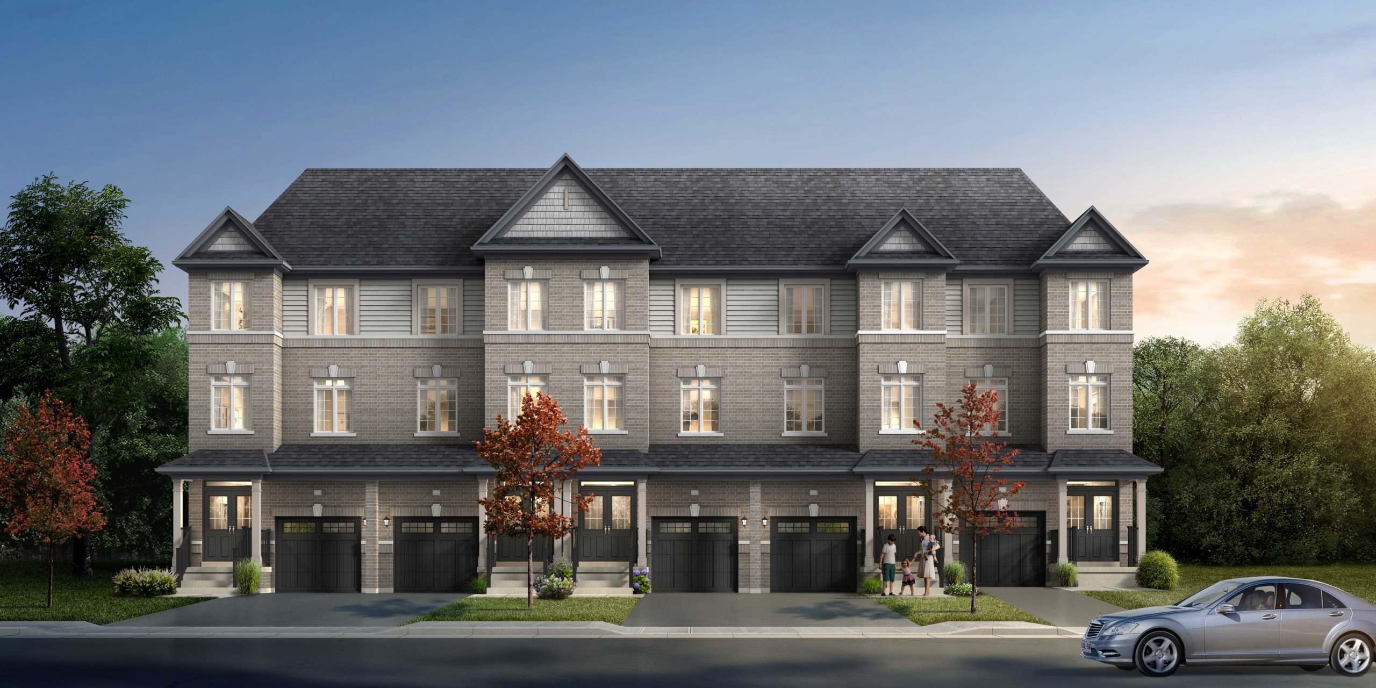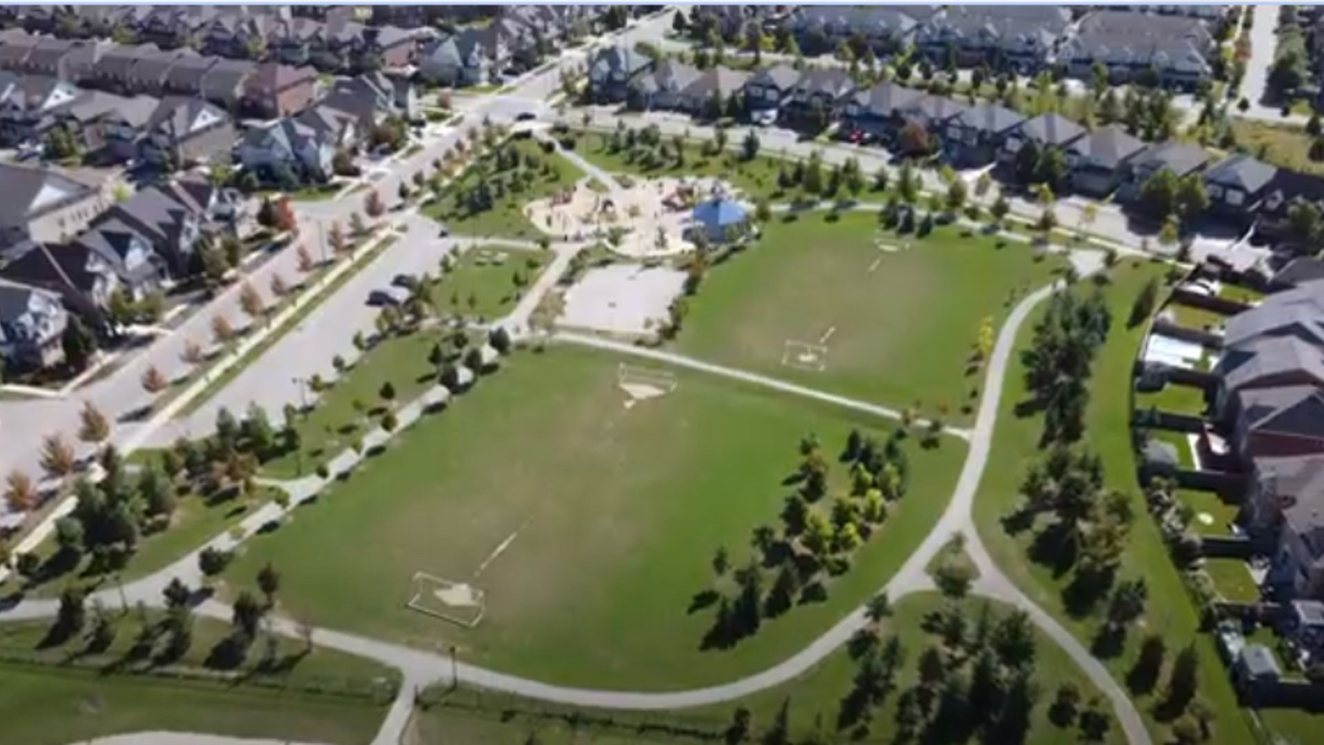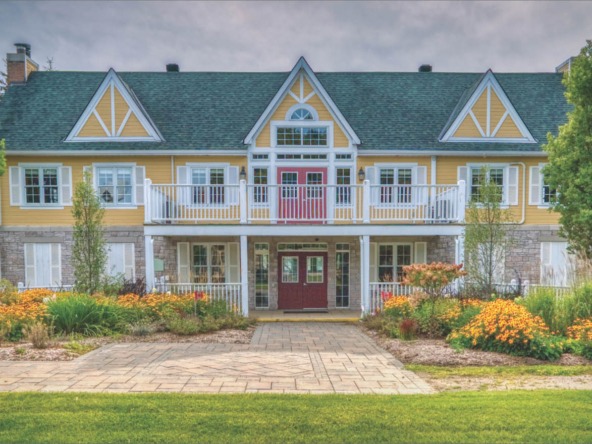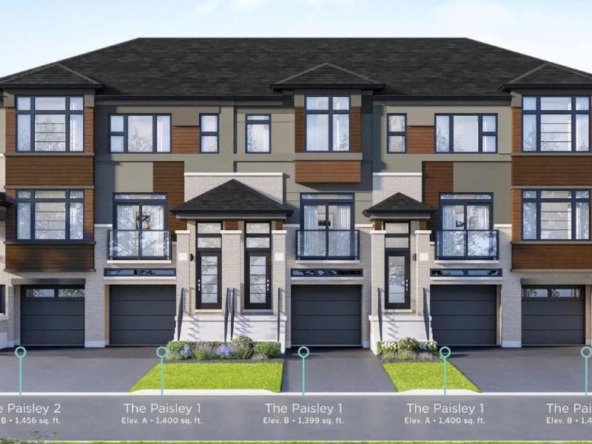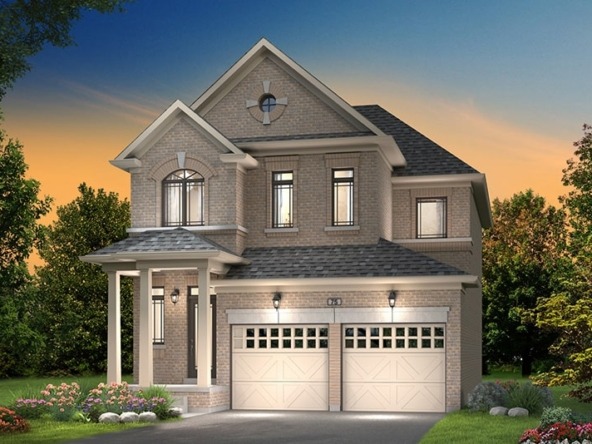Caledon Towns
- Town Homes
- 4
- Starting From 2100 sq. ft.
- Unit Size(s)
- Spring 2025
- Occupancy
Property Details
Discover Caledon Townhomes: Exceptional Natural Beauty Meets Outstanding Modern Living
Caledon Townhomes is set amidst the scenic beauty of the Niagara Escarpment & Oak Ridges Moraine.
Welcome to Caledon Townhomes, a harmonious blend of nature’s bounty and modern living. Nestled in the heart of Caledon, a region celebrated for its breathtaking natural beauty, our townhomes are more than just homes; they represent a lifestyle rooted in nature, luxury, and convenience.
The landscape of Caledon is marked by the majestic convergence of two of Canada’s most iconic landforms: the Niagara Escarpment and the Oak Ridges Moraine. This unique topographical blend crafts a visual and ecological spectacle, making Caledon an unparalleled gem in the Greater Toronto Area.
Consistently lauded as one of Canada’s top living destinations, Caledon has carved a niche for itself with its pristine estate farms, opulent homes, and a rich tapestry of naturally preserved lands and conservation areas. The hiking trails here are not just pathways; they are gateways to nature’s wonders, offering residents and visitors a chance to reconnect with nature.
Luxury Meets Lifestyle at Caledon Townhomes
At Caledon Townhomes, every detail has been meticulously crafted to provide a lifestyle that’s both luxurious and laid-back. Our spacious townhomes are designed keeping modern aesthetics in mind, ensuring that while residents are cocooned in comfort inside, they can always look out to breathtaking views outside.
The interiors of our townhomes resonate with modern-day luxury. From state-of-the-art kitchen fittings to spacious living areas, every corner is a testament to quality and style. The outdoor spaces, too, are designed for both relaxation and recreation, reflecting Caledon’s ethos of living in harmony with nature.
The Best of Both Worlds
Living in Caledon doesn’t mean being cut off from urban pleasures. In fact, it’s quite the opposite. While residents can immerse themselves in country living, the city’s conveniences are just a stone’s throw away. The GTA’s amenities, from top-tier shopping centers, gourmet dining, entertainment zones, to renowned educational institutions, are easily accessible. This strategic location ensures that while you’re away from the city’s hustle, you’re never too far from its heart.
Why Choose Caledon Townhomes?
Beyond the scenic beauty and the luxurious homes, Caledon Townhomes offers a community. It’s a place where neighbors become friends and where children grow up with nature as their playground. The sense of community, combined with the promise of quality and luxury, makes our townhomes an ideal choice for families, young couples, and even retirees.
In addition, Caledon is home to a vibrant community of artists, entrepreneurs, and professionals, making it a hub of creativity and innovation. Local events, farmer’s markets, art fairs, and community gatherings are regular features, ensuring there’s always something happening.
Conclusion
In essence, Caledon Townhomes is not just about buying a property. It’s about investing in a way of life. A life where mornings begin with chirping birds, days are filled with laughter and luxury, and nights are serenaded by nature’s lullabies.
Join us and be part of this unique blend of country charm close to city convenience. Your dream home awaits!
Property Documents
Details
- Price: $1,039,900
- Property Size: Over 2100 sqft
- Bedrooms: 4
- Bathrooms: 3.5
- Garage: 1
- Property Type: Town Homes
- Property Status: Preconstruction / New Build
Quick Facts
- Builder Name: Auriga Homes Ltd
- Main Intersection: Kennedy and Dotchson Ave
- Occupancy: Spring 2025
- Project Status: Pre-Construction
- No. of Units: 32
- Unit Size(s): Starting From 2100 sq. ft.
- Deposit Structure: EXTENDED DEPOSIT STRUCTURE: • $25K DRAFT WITH AGREEMENT • $25K IN 30 DAYS • $25K IN 90 DAYS • $25K IN 150 DAYS • $25K IN 210 DAYS
Features
Reasons To Buy
Reasons to Buy Caledon Townhomes: Making Dreams Come True
For many aspiring homeowners, finding the perfect residence is about blending a mix of luxury, convenience, nature, and urban amenities. This harmonious balance is embodied in Caledon Townhomes. When diving into the reasons to purchase a home in this beautiful region, there are several compelling factors that come to mind. Let’s explore why Caledon Townhomes should be at the top of your real estate Wishlist.
- Nestled Amidst Natural Splendor: Caledon, with its unique geographic location, boasts a mesmerizing blend of the Niagara Escarpment & the Oak Ridges Moraine. This convergence crafts a landscape aesthetic that stands unparalleled in the Greater Toronto Area. By choosing Caledon Townhomes, you’re not just purchasing a house, but also an environment that rejuvenates and inspires.
- A Prestigious Reputation: Consistently rated as one of Canada’s best places to reside, Caledon stands testament to a mix of luxury, peace, and natural beauty. The presence of estate farms, conservation lands, hiking trails, and preserved terrains speaks volumes of its commitment to maintaining a balance between development and conservation.
- Modern Amenities in a Rustic Setting: Caledon Townhomes embodies the essence of modernity. With spacious interiors, sophisticated designs, and all the amenities a modern family desires, the townhomes are a reflection of urban luxury set in a rustic backdrop. It’s the ideal blend for those who seek a laid-back country feel without compromising on contemporary conveniences.
- Proximity to GTA Amenities: While Caledon offers the tranquillity of country life, it doesn’t distance itself from the bustling activities of the GTA. The town’s strategic location ensures that residents can relish the peace of Caledon and simultaneously benefit from the amenities and opportunities that the GTA offers.
- An Investment with Future Promise: With the growing popularity of Caledon as a residential hub, investing in Caledon Townhomes is a decision that promises appreciation. The increasing demand, coupled with the limited availability of such premium spaces, ensures that your investment grows over time.
- Community Living at Its Best: One of the standout features of Caledon Townhomes is the sense of community it fosters. With like-minded neighbors, community events, and social gatherings, residents will find themselves immersed in a warm, welcoming environment.
In conclusion, Caledon Townhomes is not just a housing option; it’s a lifestyle choice. The blend of natural charm, modern living, proximity to urban amenities, and a promise of a good investment makes it a sought-after destination for discerning homeowners. If you’re on the lookout for a home that offers the best of both worlds, then Caledon Townhomes awaits you.
Floor Plans
- 4
- 3.5
- Price: $0
Description:
Discover the meticulously designed floor plans of Caledon Townhomes. Each layout is crafted to optimize space, comfort, and functionality, ensuring a harmonious blend of style and practicality. From spacious living areas to cozy corners, find a layout that speaks to your lifestyle and preferences.
